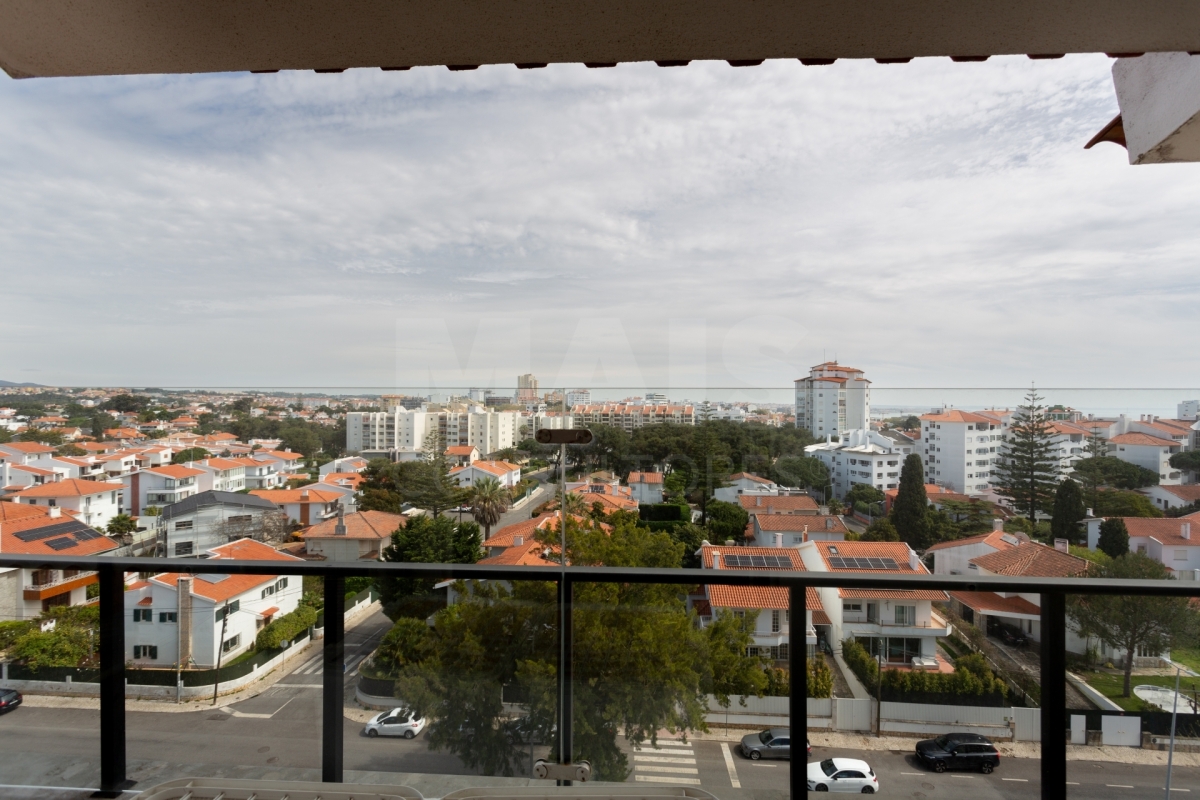




5 bedroom duplex apartment in Cascais - Sea and mountain views
Lisboa, Cascais, Cascais e Estoril
Zone: Bairro do Rosário (Cascais)
Zone: Bairro do Rosário (Cascais)
890 000€
- 7
- 5
- 4
- Usable: 239m2
- Floor: 288m2
- C.E.: E
- Year: 1992
- Solar Orientation: East, West
- Ref: 60153-EPIC60559
Description
Fantastic 5-bedr. duplex apartment in Bairro do Rosário - Cascais - Sea and mountain views - Parking for 2 cars and storage room.
This apartment is located on the 7th floor. On the ground floor, it comprises an entrance hall with access to the kitchen with pantry, large living room with fireplace, 2 bedrooms with closets, currently functioning as an office and dining room, 1 suite with closet and balcony and a complete bathroom to support the bedrooms.
On the 1st floor there is a hallway leading to the master bedroom with bathroom and closet, 1 bedroom with closet, 1 guest bathroom and a large lounge with fireplace leading to a mezzanine of over 20 m2.
The apartment is in excellent condition, with double-glazed windows, air conditioning in some rooms, parking space for 2 cars and a storage room. All the rooms have plenty of natural light and stunning views of the mountains and the sea.
Its location offers residents a variety of services and shops, schools and public transport, as it is situated very close to the town of Cascais and its beaches. In addition to all this, you can enjoy the green spaces and leisure facilities that are in the vicinity of the apartment.
Location:
5 min - A5 highway
10 min - Cascais train station and beaches
10 min - Cascais Hospital
30 min - Lisbon/Airport
Come and visit!
This apartment is located on the 7th floor. On the ground floor, it comprises an entrance hall with access to the kitchen with pantry, large living room with fireplace, 2 bedrooms with closets, currently functioning as an office and dining room, 1 suite with closet and balcony and a complete bathroom to support the bedrooms.
On the 1st floor there is a hallway leading to the master bedroom with bathroom and closet, 1 bedroom with closet, 1 guest bathroom and a large lounge with fireplace leading to a mezzanine of over 20 m2.
The apartment is in excellent condition, with double-glazed windows, air conditioning in some rooms, parking space for 2 cars and a storage room. All the rooms have plenty of natural light and stunning views of the mountains and the sea.
Its location offers residents a variety of services and shops, schools and public transport, as it is situated very close to the town of Cascais and its beaches. In addition to all this, you can enjoy the green spaces and leisure facilities that are in the vicinity of the apartment.
Location:
5 min - A5 highway
10 min - Cascais train station and beaches
10 min - Cascais Hospital
30 min - Lisbon/Airport
Come and visit!
Attributes
- Double glazed windows
- City View
- Air Conditioning
- Elevator
- Storage area
- Fireplace
- Balcony
- Garage (Box)
- Sea view
- Countryside/Sierra View
- Piped Water
- Piped Gas
- Video Doorman
- Pantry
- Good Solar Exposure
- Built-in wardrobe
Divisions
Floor name: House Floor 0
| Division | Area | Note |
|---|---|---|
| Entrance Hall | 15.40m2 | |
| Kitchen | 13.42m2 | |
| Store Room | 1.70m2 | |
| Room | 30.15m2 | |
| Bedroom | 17.22m2 | |
| Bedroom | 14.23m2 | Escritório |
| Bedroom | 18.71m2 | Suite |
| WC | 4.23m2 | Suite |
| Balcony | ||
| WC | 5.30m2 |
Floor name: House Floor 1
| Division | Area | Note |
|---|---|---|
| Hall | 9.00m2 | |
| Bedroom | 21.63m2 | Suite Principal |
| WC | 10.08m2 | WC Suite |
| Room | 38.11m2 | |
| Bedroom | 15.04m2 | |
| WC | 2.25m2 | |
| Attic | 23.20m2 | Mezzanine |
Floor name: House Floor 2
| Division | Area | Note |
|---|---|---|
| Under Stair Storage | ||
| Parking |


